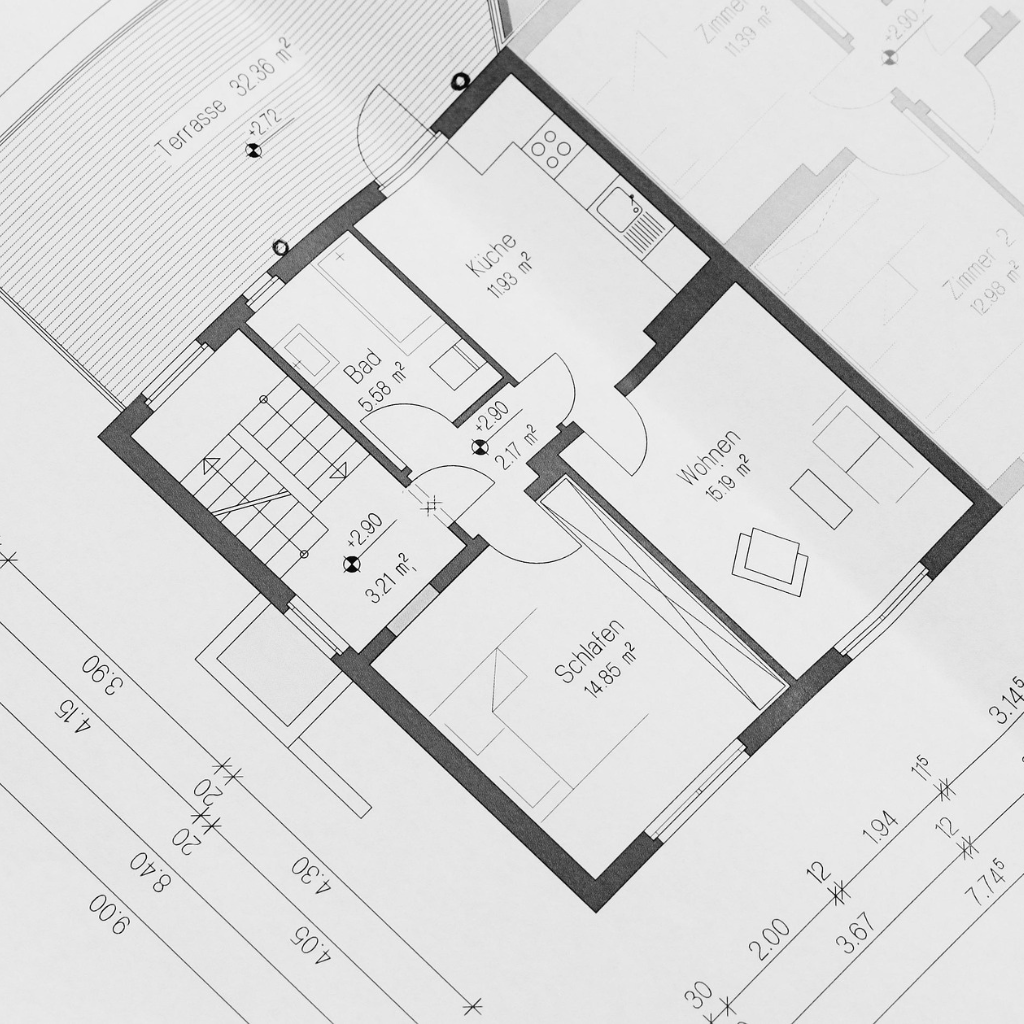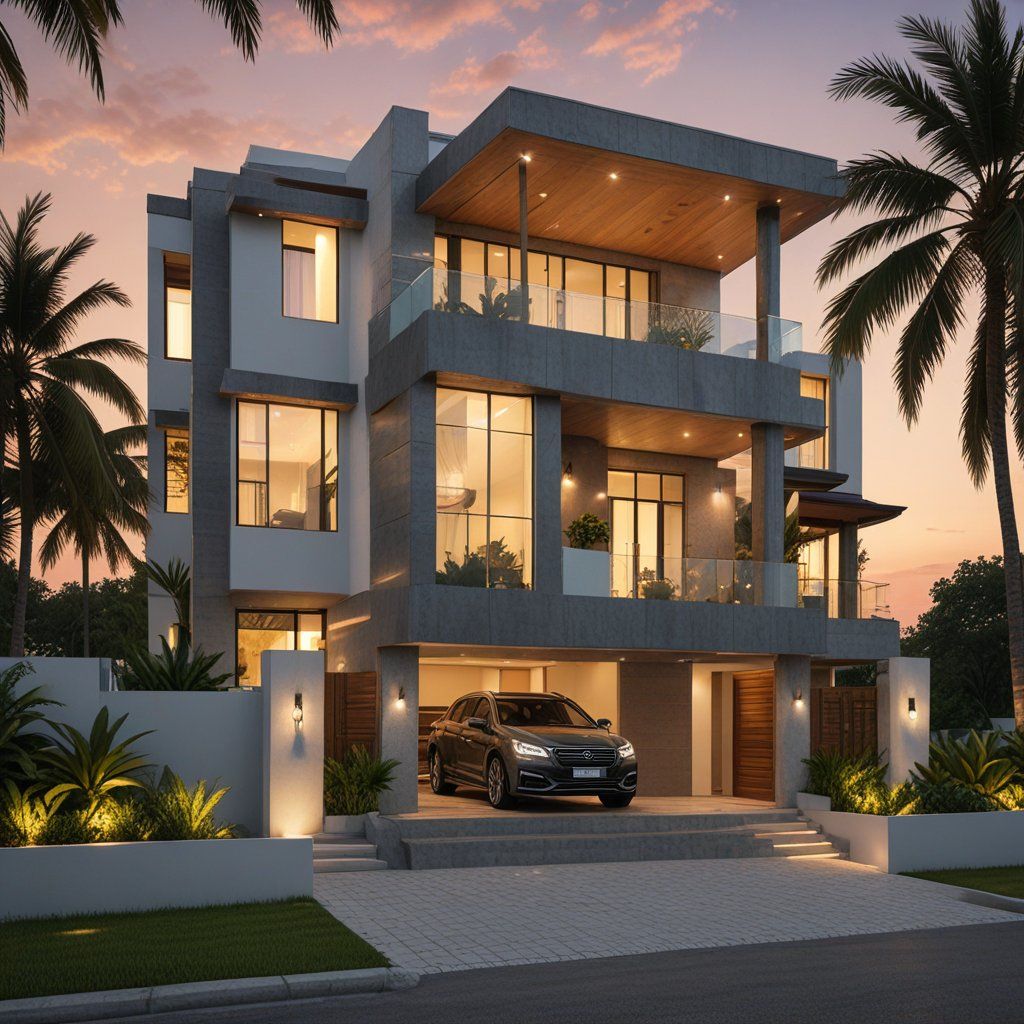Creative & Vastu - Based Architecture in Kumbakonam
Modern Architecture Design in Kumbakonam | Venthan Builders
Are you looking for expert-level architecture in Kumbakonam for your new home or commercial project? At Venthan Builders, we provide high-quality architectural design services that match your lifestyle, land space, and budget. Our team of experienced architects, planners, and civil engineers in Kumbakonam ensures that each design is both functional and visually stunning.
With a strong local reputation, Venthan Builders specializes in modern and traditional architecture in Kumbakonam. Whether it’s a 2BHK house, duplex villa, or commercial building, our team works closely with you to create blueprints, 3D elevation plans, and structural layouts that meet your vision.
Whether you’re planning an individual house, duplex, or a modern villa, our architecture service ensures your dream becomes a reality – efficiently, beautifully, and within budget.
At Venthan Builders, we offer professional and affordable architecture in Kumbakonam for all types of residential and Commerical buildings. Whether you are planning to build a new home or improve an existing one, we provide complete design support to bring your vision to life.
We create smart, beautiful, and practical designs that match your lifestyle, land size, and budget. Our designs follow modern trends, traditional values, and Vastu principles.
Our architecture in Kumbakonam services include:
Venthan Builders is a reputed construction company offering end-to-end architecture in Kumbakonam. Our design services are rooted in local culture, vastu principles, and modern design techniques.
With years of experience in residential architecture, we have helped families build perfect homes across Kumbakonam, Jayankondam, Darasuram, and nearby towns. Every design we create is unique, practical, and aligned with the customer’s lifestyle and land size.
Our Key Strengths:
- Vastu-based design guidance
- Budget-friendly & practical designs
- Modern and traditional elevation models
- Local expertise in Kumbakonam architecture style
Our Specialization in Architecture in Kumbakonam
We specialize in :
Individual Home Plans
2D Floor Plans
3D Elevation Designs
Vastu-Friendly Designs
Traditional South Indian Style Designs
Modern Minimalist Architecture
Duplex and Triplex Home Designs.
Whether you’re building a small 1BHK home or a large multi-family residence, we offer design packages that suit your needs and budget.
If you need architecture in Kumbakonam that blends Vastu and modernism, we also refer to sources like Vaastu International during planning. We value cultural preferences while making your home future-ready.
At Venthan Builders, our process for architecture in Kumbakonam starts with a site visit and client consultation. We then proceed to draft your first concept and refine it based on feedback. The final architecture is delivered as both digital and printed formats.
Our architects are well-versed in sustainable construction practices and green home designing. With the best team in town, we proudly serve customers from Kumbakonam, Swamimalai, Darasuram, and nearby areas.
Our Architectural Design Services
Venthan Builders offers a wide range of architecture in Kumbakonam to suit your individual needs. Here’s what we provide:
1. 2D Floor Plan Designing
We prepare detailed 2D floor plans for homes, ensuring smart room sizes, proper movement flow, and vastu compliance.
- Individual house & duplex plans
- Room-wise area marking
- Entry/exit as per Vastu
- Electrical & plumbing points
2. 3D Elevation Design – Traditional & Modern
We help you visualize your home’s outer look with stunning 3D elevation views.
- Traditional South Indian front elevation
- Ultra-modern contemporary styles
- Custom theme-based designs
- Color combination and texture
3. Vastu-Based Design Consultation
Our designs follow basic vastu principles to bring peace, happiness, and good energy to your home.
- Room placements
- Entry/Exit directions
- Staircase & kitchen placements
- Vastu remedies for plot shape or road direction
4. Structural Drawing & Estimation
Once your design is approved, we provide:
- Structural beam & column plans
- Load-bearing analysis
- Quantity estimation report
- Cost of construction forecast
5. Approval Drawing Services
We assist with government drawing submissions for building approval.
- DTCP / Panchayat plans
- Blueprints for civil engineers
- Plan correction & resubmission
We are listed on:
to ensure local visibility and easy access to our architecture in Kumbakonam service.
Check out our Build a New Home Service for construction plans.
Learn about our Home Painting and Renovation Services which complement your architecture plans.
Planning to build soon? Call us or visit our Contact Page to get started.
Let Venthan Builders be your trusted partner for all things related to architecture in Kumbakonam. From initial sketch to final structure, we make it happen with passion and precision.
📞 Phone : +91 75388 95605
🌐 Website : https://venthanbuilders.in
We offer both online and in-person design consultations. Whether you have a plot ready or are just starting to plan, we can help you take the right steps.
Choosing the right architecture in Kumbakonam is the first and most important step in building your dream home. At Venthan Builders, we don’t just design buildings — we help families plan their future homes with heart and clarity.
Contact us today to get a customized design that fits your plot, budget, and lifestyle.
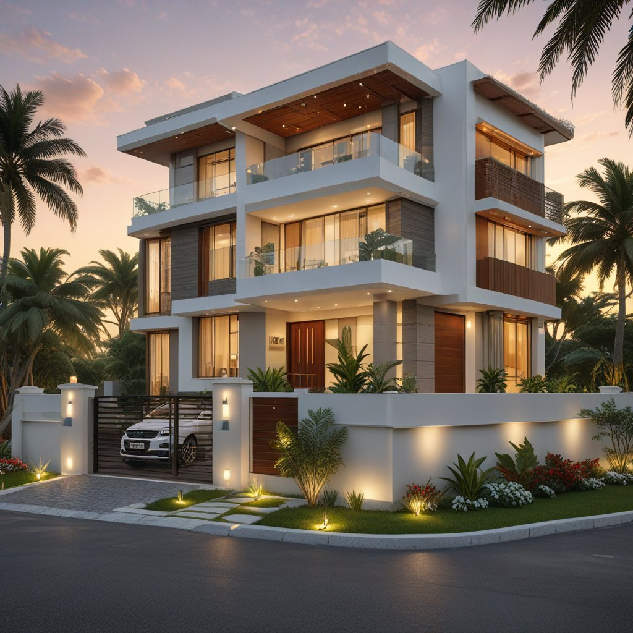
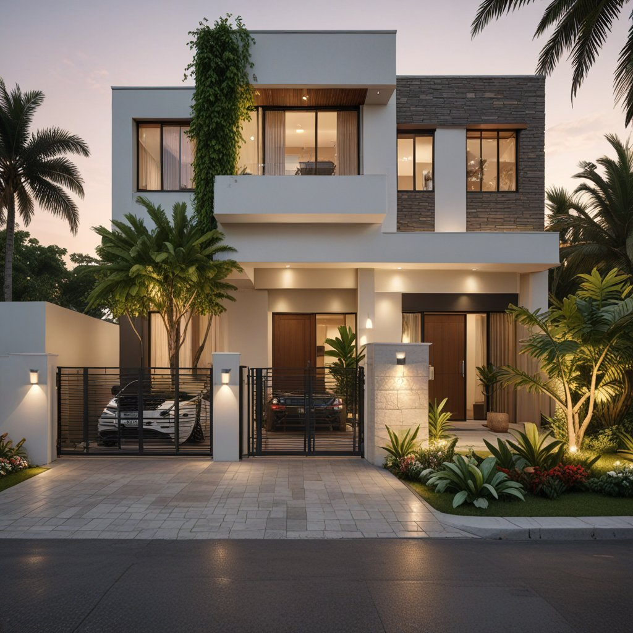
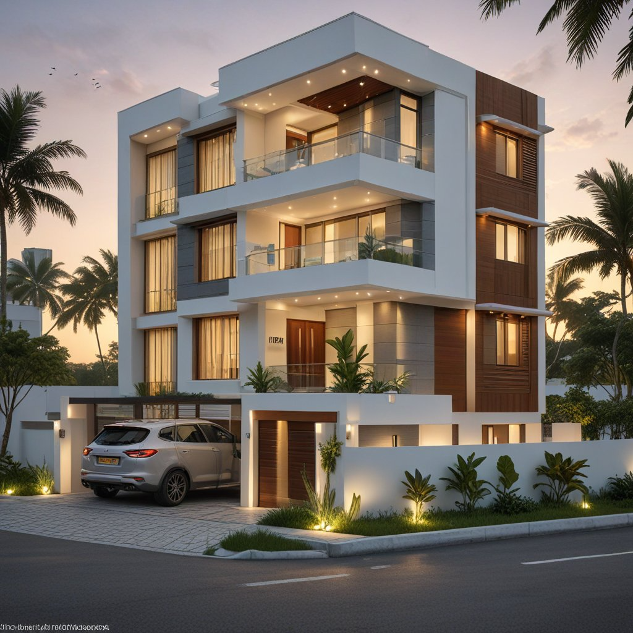
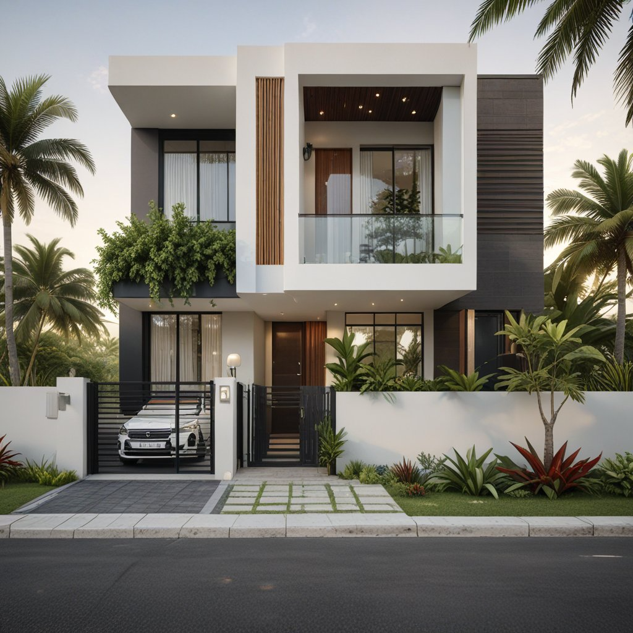
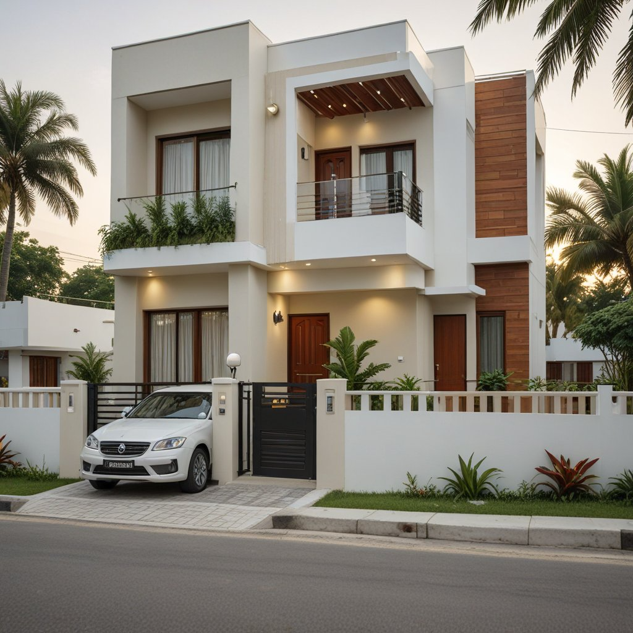
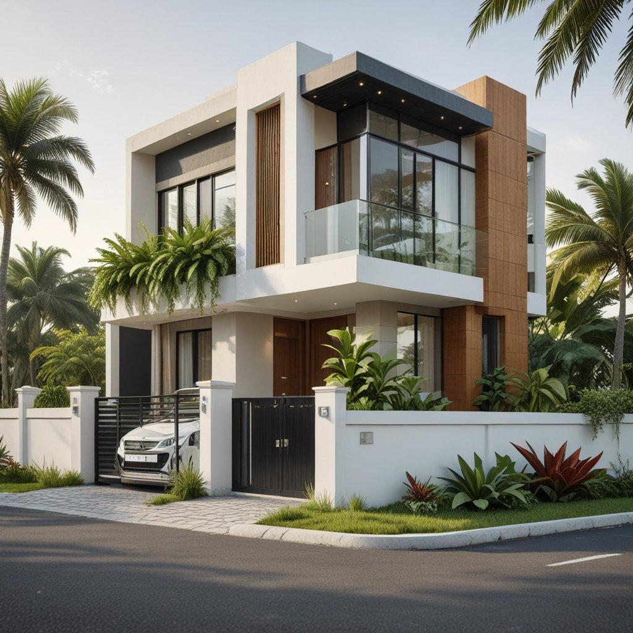
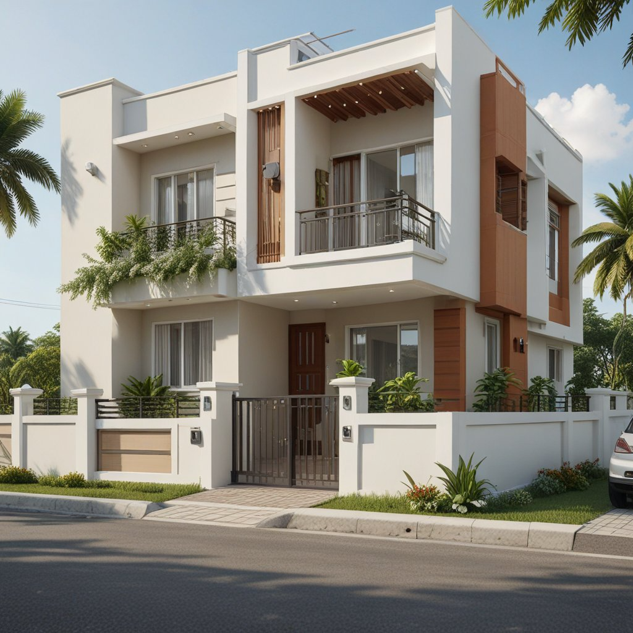
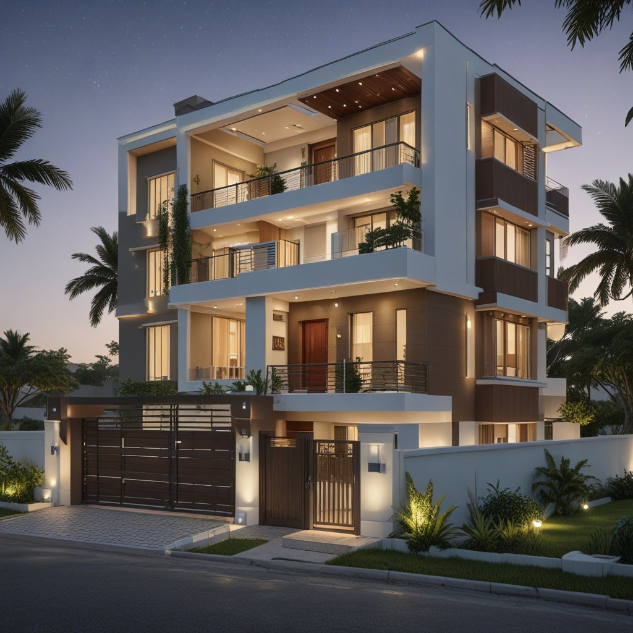
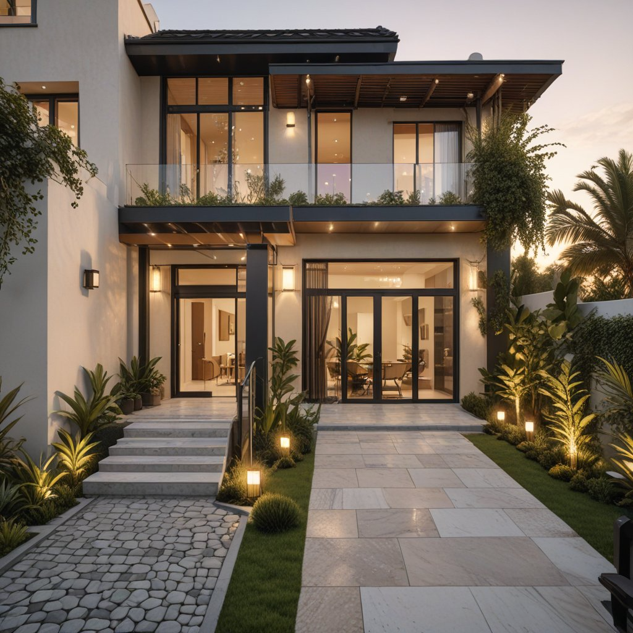
Explore More Designs
At Venthan Builders, we believe every dream home starts with the right design. To inspire you, we regularly share our architecture design collections on Pinterest and Houzz.
Frequently Asked Questions (FAQ)
Questions : What is the difference between architecture and construction?
Answers : Architecture is the planning and design of buildings, focusing on layout, aesthetics, and space utilization. Construction is the actual process of building those structures based on the design.
Questions : Can you include Vastu principles in the design?
Answers : Absolutely. We offer Vastu-compliant designs on request and adjust the layout according to your family’s requirements and traditional preferences.
Questions : What documents do I need before starting the design process?
Answers : You’ll need the land documents, site measurements, location map, and a list of your basic requirements like number of bedrooms, bathrooms, floors, etc.
Questions : Do you provide 3D elevation designs?
Answers : Yes. We provide 3D elevation views to help you visualize the final appearance of your house before construction starts.
Questions : Can I see some sample floor plans before starting?
Answers : Yes, we can show you sample plans from past projects to understand your preferences and design ideas.
Questions : Do you also help with interior layout and furniture placement?
Answers : Yes, we can include interior layout plans for furniture, kitchen placement, and more upon request.
Questions : Can I use my own contractor to build the house after getting your plan?
Answers : Yes, our plans are detailed and ready to be used by any experienced contractor or builder.
Questions : Are online consultations available for design discussion?
Answers : Yes, we offer WhatsApp video consultations if you are out of town or an NRI customer.
Questions : What if I want to build in a village or small town?
Answers : No problem. We have experience designing homes in rural and semi-urban areas with proper planning and cost-effective strategies.
Questions : What is included in the full architecture package?
Answers : The package includes floor plan, front elevation, section drawings, site layout, and electrical/plumbing plans (if needed).
Questions : Do I need an architect for a small house?
Answers : Yes, even for a small house, having a proper design ensures efficient use of space, better ventilation, and structural safety.
Questions : What if I want to make changes after the first design draft?
Answers : You can request changes. We offer 2 to 3 free revisions to ensure you’re happy with the final design.
Questions : Do I need DTCP or CMDA approval before designing?
Answers : It is recommended to start the approval process early. We assist in creating plans that are ready for DTCP or CMDA submissions.
Questions : Is site visit included in the architecture service?
Answers : Yes, if the site is within our service area, one free site visit is usually included. Additional visits can be arranged if required.
Questions : How much does architectural design cost?
Answers : Our pricing is based on square footage and design complexity. We offer competitive rates with no hidden charges. Contact us for a custom quote.
Questions : How do I get started with the design process?
Answers : You can call us directly or fill out the enquiry form on our Contact Page. We’ll schedule a discussion to understand your needs and begin the process.
